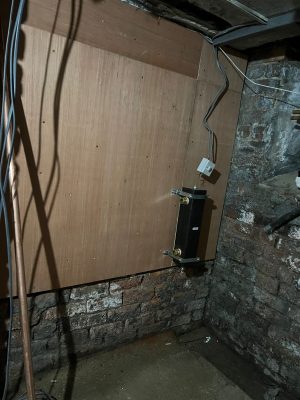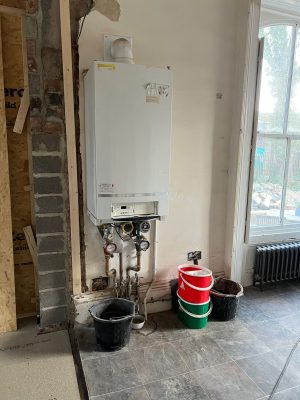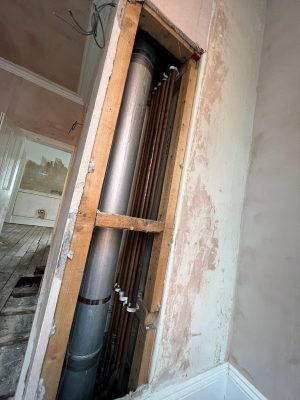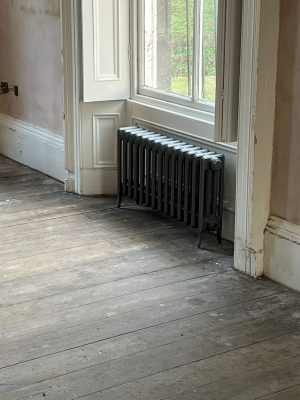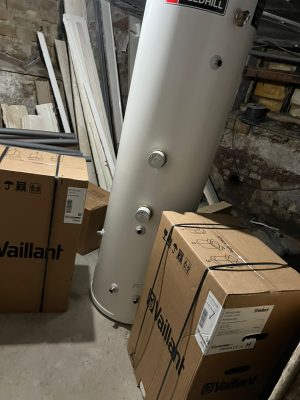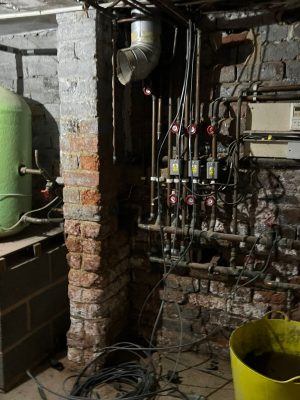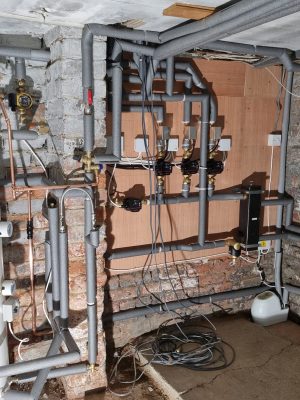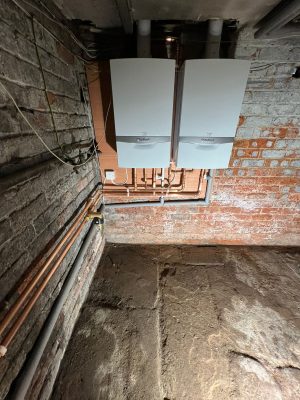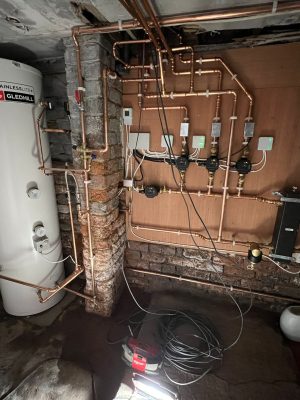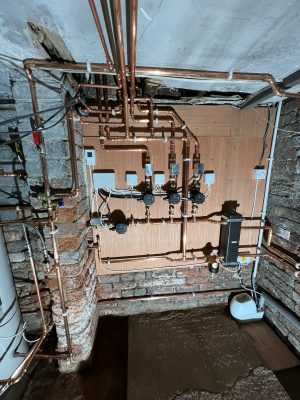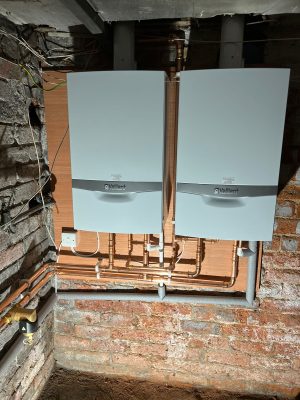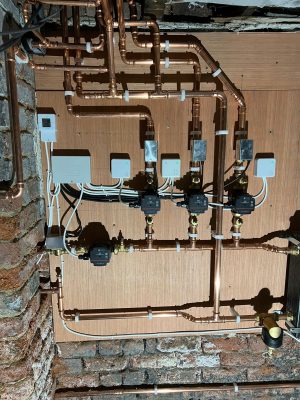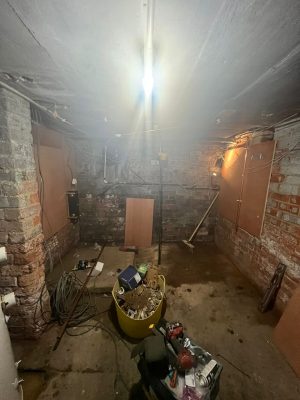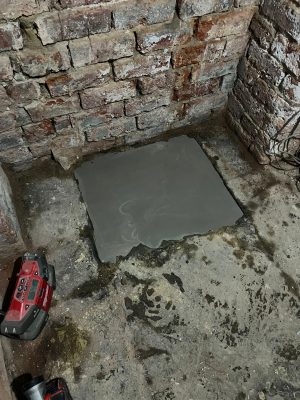This case study shows our central heating approach in this project to convert offices into a house.
Here’s a way to help solve the housing crisis: convert offices into a house!
Developers could reverse many period properties back into homes just like this project. There are three offices on three floors, all with their own heating system. We had to connect them to a single central heating system. This may sound like a major aspect of the job, but, in fact, it was straightforward. As we planned to install the boilers in the basement, it meant we could connect the office heating systems to rising flow and return pipes. Each office circuit will have its own heating controller, so the new home can control the heating for each floor.
Large house = long pipe runs
This large property needs an effective water supply. To provide adequate hot water, we installed a huge 300 litre unvented cylinder in the basement. Well, we were going to until we discovered the floor was dangerously uneven! Floor leveling compound solved the situation, and once dry we could install the cylinder.
Now, it is no use having a large supply of hot water if we cannot deliver it effectively. The long pipe run from the cylinder to taps and showers has two issues. Firstly, the pipes can lose heat as the water runs through areas of the property where we cannot insulate the pipework. Secondly, when not in use, the water in the pipes cool, which creates dead legs of cold water before the water runs hot. This wastes time and water which we want to avoid. How do we solve this? We install a hot water return pipe and a pump that loops back into the cylinder. By doing so, we create a circuit of hot water available to the whole house. Thus removing unwanted dead legs and water wastage.
That’s the hot water sorted, but how will this property affect the cold supply? Well, on a property of this scale, we balanced the pressure for each bathroom to ensure the showers and taps run evenly throughout the property.
Two boilers supply the heat required for this property. We fit identical 618 Vaillant Ecotec Plus boilers opposite to the cylinder and controls. When fitting boilers in the cellar, we use a condensate pump to discharge the condensing wastewater. This is the byproduct of flue gases when burned. The condensate pump pushes the water to a suitable drain or soakaway at ground level.
To maximise the effectiveness of two boilers on a system, we connected them to a Vaillant Low Loss Header. The Low Loss Header combines the input of both boilers and provides a heat bank for the system. The four supply circuits (three heating circuits and one hot water cylinder circuit) pull heat from the low loss header and pump through their circuit. Each circuit uses a pump and a zone valve to control the water flow when the thermostat calls for heat.
We protect the whole system using magnetic filters because we are connecting to some existing pipework. Plus, it validates the amazing warranties of all the components we use.
It is fascinating to work with people who have the vision to transform commercial properties into gorgeous homes. If you would like us to work with you on a project, please get in touch.

