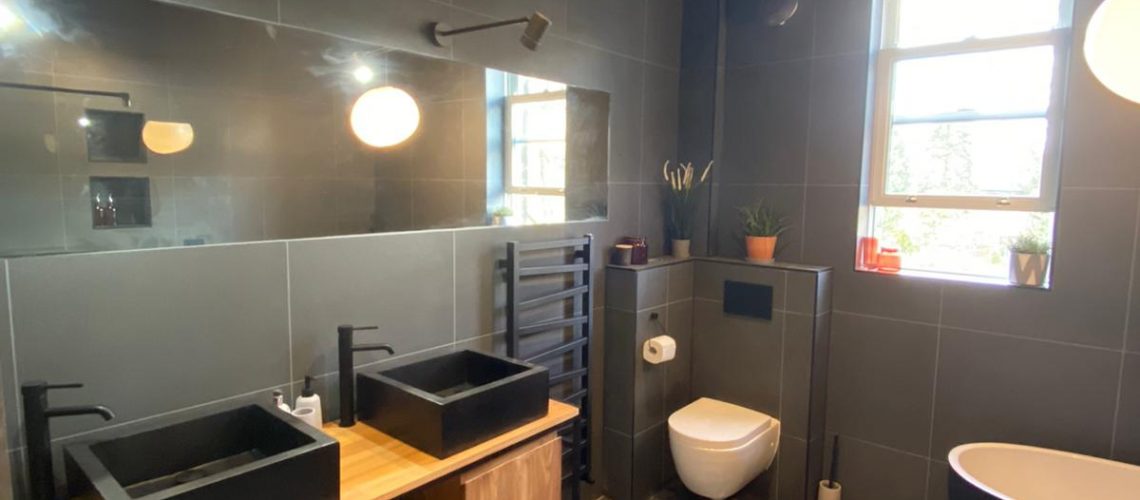In this blog we look at the issues you face if you wish to undertake a bedroom to bathroom swap.
At Parkstone Yorkshire we take great pride in creating amazing spaces in the homes of our customers. There are many inquiries that involve renovating part or all of the property. Here, we take a look at a project we are finding more and more common; the bedroom to bathroom swap!
Bedroom to bathroom swap is long overdue.
It is interesting to see how our tastes change with our homes. People desire greater open spaces rather than the traditional rooms of a typical home. Making the spaces in our home to fit our individual needs. And this leads us nicely onto the bedroom to bathroom swap. Traditional homes of the 20th century featured bigger bedrooms and more of them at the expense of the bathroom. In fact, some bathroom designs are barely big enough to fit a bath in! Yet, it is a room everyone in the household uses, and spends time to relax and unwind. Therefore, we are seeing more project requests for swapping a bedroom to a bathroom.
Having a small, cramped room doesn’t create that feeling of space, and can make us feel claustrophobic. If this space is the bathroom, it compromises the feeling of relaxation and the ability to unwind. So, swap it for a bedroom! Here’s what you need to look out for to see if it is possible.
3 key issues to consider
- First fix: Plumbing & Electrics – Can you install all the required water and waste pipes to the new bathroom? In the average-sized houses in the UK, this is probably ok. The soil waste requires careful consideration to ensure toilets will flush correctly. Soil pipes must run slightly off the horizontal to ensure the correct flow of contents. The further from the existing soil pipe, the more challenging the project. To move the soil pipe requires ground works which will increase costs significantly. An electrician will follow electrical regulations for bathroom for all electrical work and supply a certificate once completed and tested.
- Space – Does the new bathroom size significantly improve? If you have your heart set on a stylish roll-top bath, you must plan out the foot print of such a large item. Will it be stand-alone or fixed to a wall? To maximise the extra space, we recommend using an interior designer who specialises in bathrooms. If you live in the Leeds area we highly recommend BOXE design.
- Cost – If you have a budget in mind, we suggest undertaking some research into costs. It is very easy to get carried away with hi-spec fixtures and fittings, and before you know it your budget has doubled! Write a list of all the ‘must-haves’, and then a list of ‘would-like-to-haves’. Your budget also covers: preparation of new room (first fix), bathroom suites, fixtures and fittings, tiles/flooring/wall covering, radiators and storage. Plus the fees for the labour and designer (if used). Don’t forget the existing bathroom remains in place and will require removing and redecorating into a purposeful space.
Getting it right is worth it
Although there is a lot to consider, many customers love their new bathroom space and now look forward to spending time in there to unwind and relax. Listed below are examples of our work. If you live in the Leeds area and would like more information on a bedroom to bathroom conversion, please get in touch.
https://www.parkstone-yorkshire.co.uk/case-study/transforming-a-b…ury-bathroom-spa/
Convert From A Kitchen To Luxury Bedroom, Walk-in Wardrobe & En-suite


